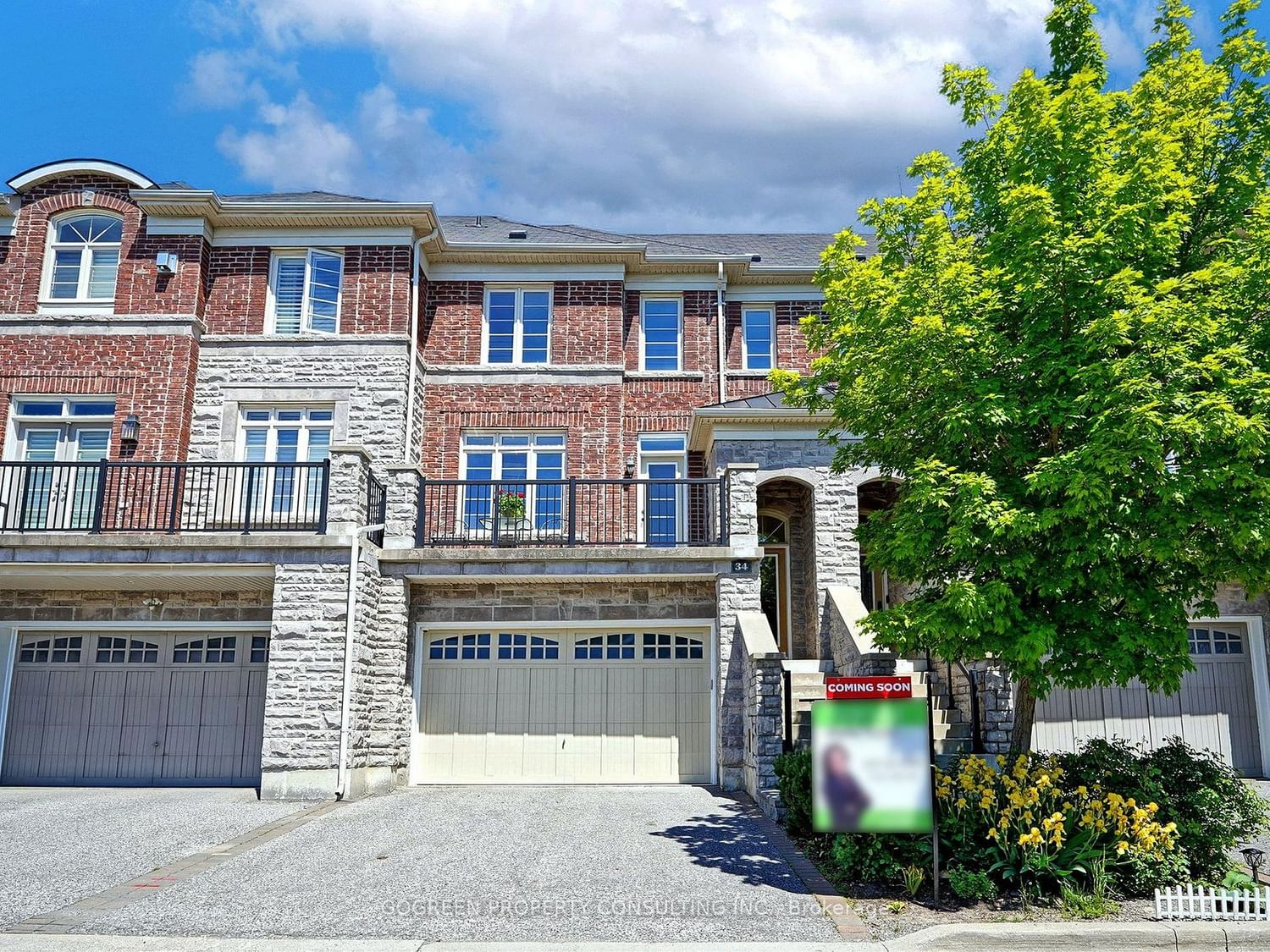$1,498,000
4-Bed
4-Bath
Listed on 6/1/24
Listed by GOGREEN PROPERTY CONSULTING INC.
Newly Renovated Angus Glen Luxury Townhome has 4 bedrooms 4 washrooms double garage and 3 outdoor spaces - Balcony, Deck, Backyard Patio. Open Concept, North-South View, 9' ceiling on Main. Brand New Modern Kitchen with Customized Quartz counter top, back splash, cabinets with finest craftsmanship. Brand New Top line Engineer Hardwood Thru, modern ceiling lights & pot lights, Brand New Washroom Vanities, convenient upper level laundry. Primary bedroom overlooking back yard has 4pc-ensuite, walk-in closet. 4th bedroom has large window, brand new 3pc ensuite, separate entrance from garage, w/o to backyard. basement office has rough-in, window, closet.
Top schools: Pierre Trudeau HS, Unionville HS, short walk to Unionville Montessori. Convenient location:Village Grocer@ your doorstep, nearby Rough Valley Trail/Toogood Pond & historic Main Street Unionville, Major Mackenzie Hospital.
N8394618
Att/Row/Twnhouse, 3-Storey
7+1
4
4
2
Built-In
4
6-15
Central Air
Finished
Y
N
N
Brick, Stone
Forced Air
N
$5,990.88 (2023)
87.58x23.02 (Feet)
